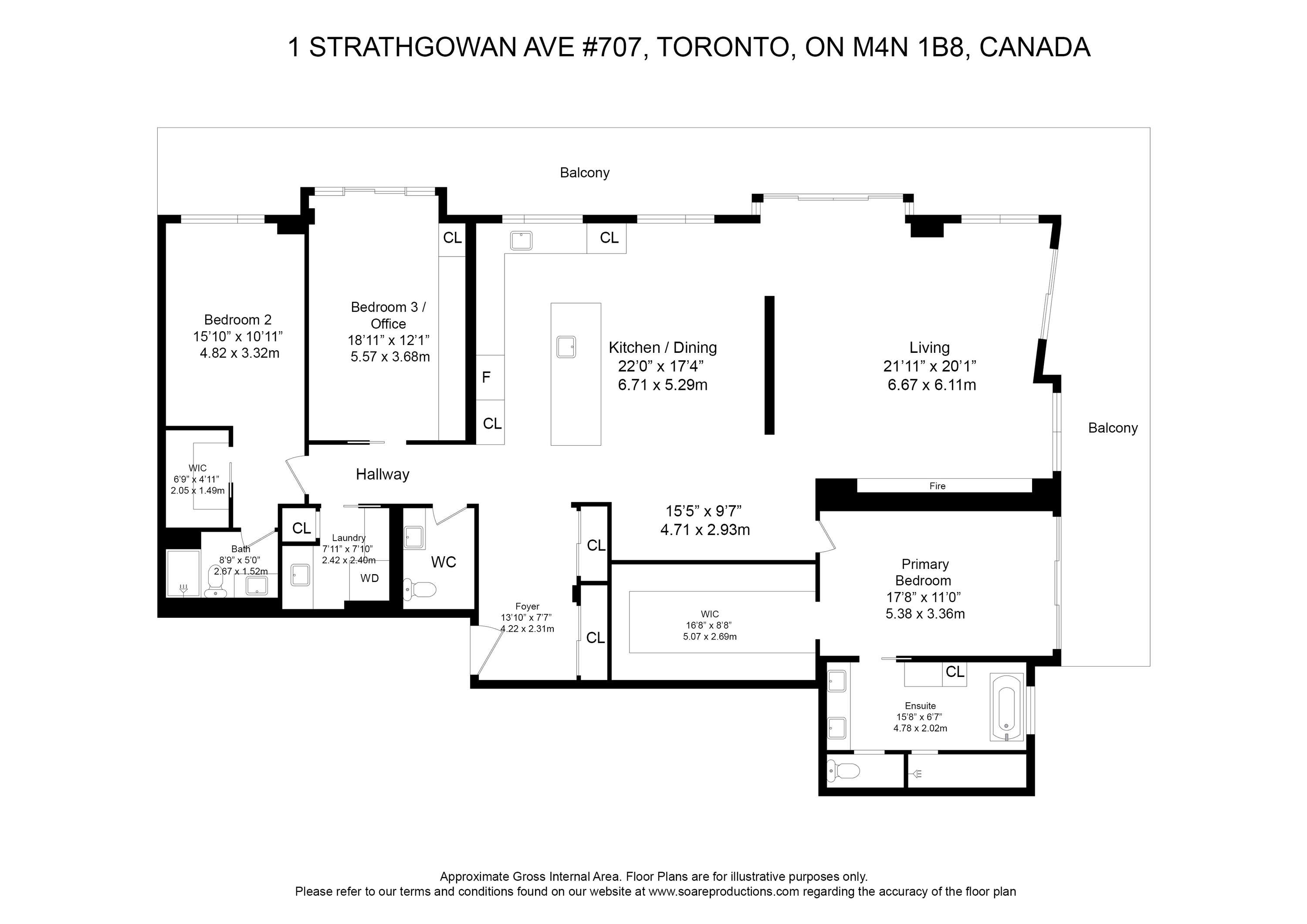Welcome to The Winslow. A condo of this caliber rarely becomes available. Two units were combined by Devron Developments (Builder) to create one massive suite. This one-of-a-kind suite was turned over raw from the builder and custom designed and finished by the current owner.
Balancing form and function, the suite is a purpose built work of art. At first glance, marvel at the floor to ceiling windows, 10 inch plank white oak floors, quality stone work and solid wood cabinetry. The spacious foyer has paneled walls matching the custom closets and storage system. Just off the foyer is a perfectly positioned powder room. This two piece bathroom has been exquisitely finished with fine stone work including a beautiful statement vanity.
The living space is timeless and has an effortless feel. The living room is saturated by natural light. This spacious room is grounded by an elongated gas fireplace feature wall. Between the living room and dining room a gallery wall has been erected to define space and add valuable wall space for art. The kitchen cabinetry is custom fabricated. The countertops are clad in a leathered natural stone with matching backsplash. The center island is expansive and offers a breakfast bar option for casual dining. The Miele appliance package will also be appreciated.
Technically an additional bedroom, there is a private pantry that extends the reach of the kitchen. With custom cabinets and built-in beverage fridge and wine cabinet, this room is ideal for additional storage or for prep space when entertaining.
The split bedroom layout will be appreciated. This primary bedroom has incredible built-in storage with a walk-in dressing room. The 5-piece ensuite bathroom is the perfect retreat. Neutral stone caresses the space. Special highlights include the soaker bathtub and separate makeup vanity. With impeccable natural light, frosted glass is used where required.
On the other side of the suite is a spacious secondary bedroom that includes a walk-in closet and 3-piece ensuite bathroom. Again, note the timeless choice of finishes throughout. Finalizing the interior space is a full sized laundry room. The front loading washer and dryer, laundry sink and additional cabinetry are highly coveted in condo living
What a view! This unit offers two separate walkouts to a 660 square foot terrace. Facing both north and east, the terrace overlooks the treelined residential streets of Lawrence Park. This sensational outdoor space has glass railings which enhance the view and a gas line for an outdoor grill.
The Winslow offers luxury amenities. 24 hour concierge service and ample visitors parking will be appreciated by both residents and guests. The social room features an expansive kitchen and dining room, lounge with fireplace feature and bonus outdoor space. The fitness room is fully equipped and there is a pet wash station for dog owners.
Enjoy turn-key living in the heart of midtown.


1 Strathgowan Ave #707
Share this property on:
Message Sent